A series of only
8 Townhomes,
Coming Soon
from $2,350,000.
3 & 4 Bedroom
Townhomes

3 & 4 Bedroom
Townhomes
Nestled at the high point of 340 Barkers Road, Hawthorn.
Highline offers a rare blend of historical charm and contemporary design. Choose from 'Light' or 'Shade' tonal palettes and embrace a lifestyle of refined elegance.
RegisterRegister your interest
Submit your details to find out more about Highline Hawthorn.
Highline Hawthorn - Signature Features

Multi-Purpose Rooms
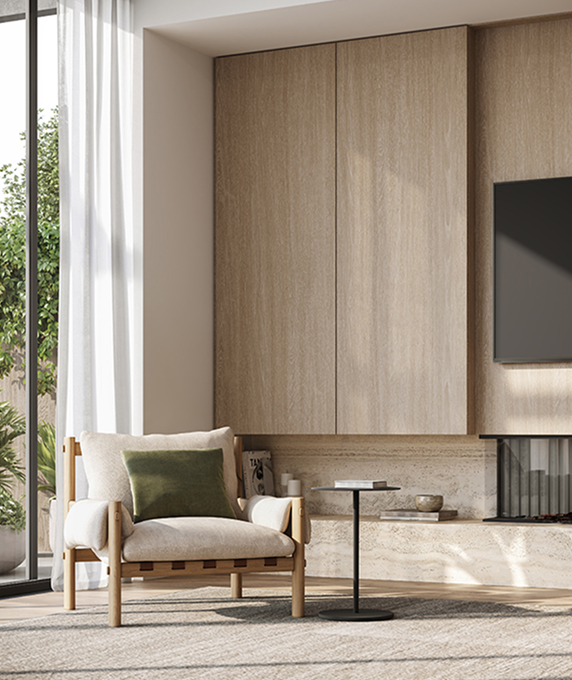
Bespoke Joinery
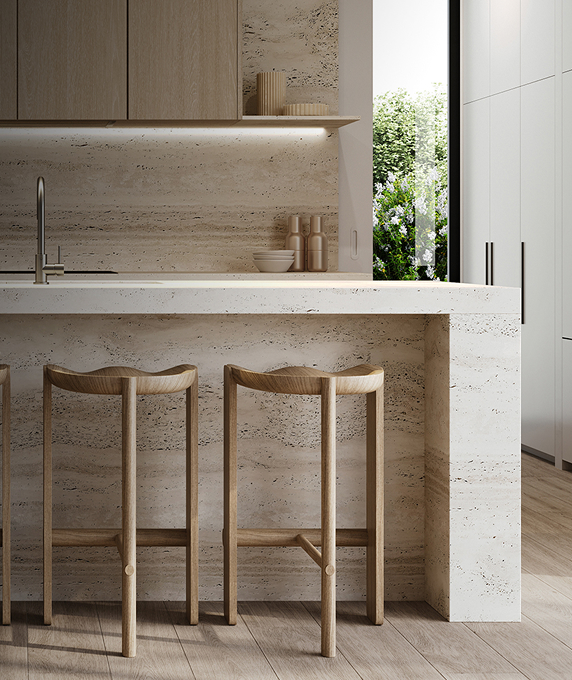
Superior Finishes
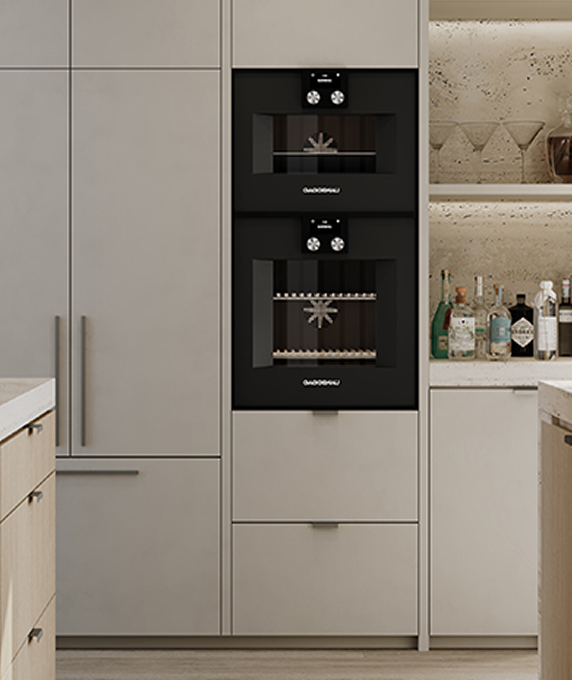
Gaggenau Appliances

Multi-Purpose Rooms

Bespoke Joinery

Superior Finishes

Gaggenau Appliances
Sustainable Homes
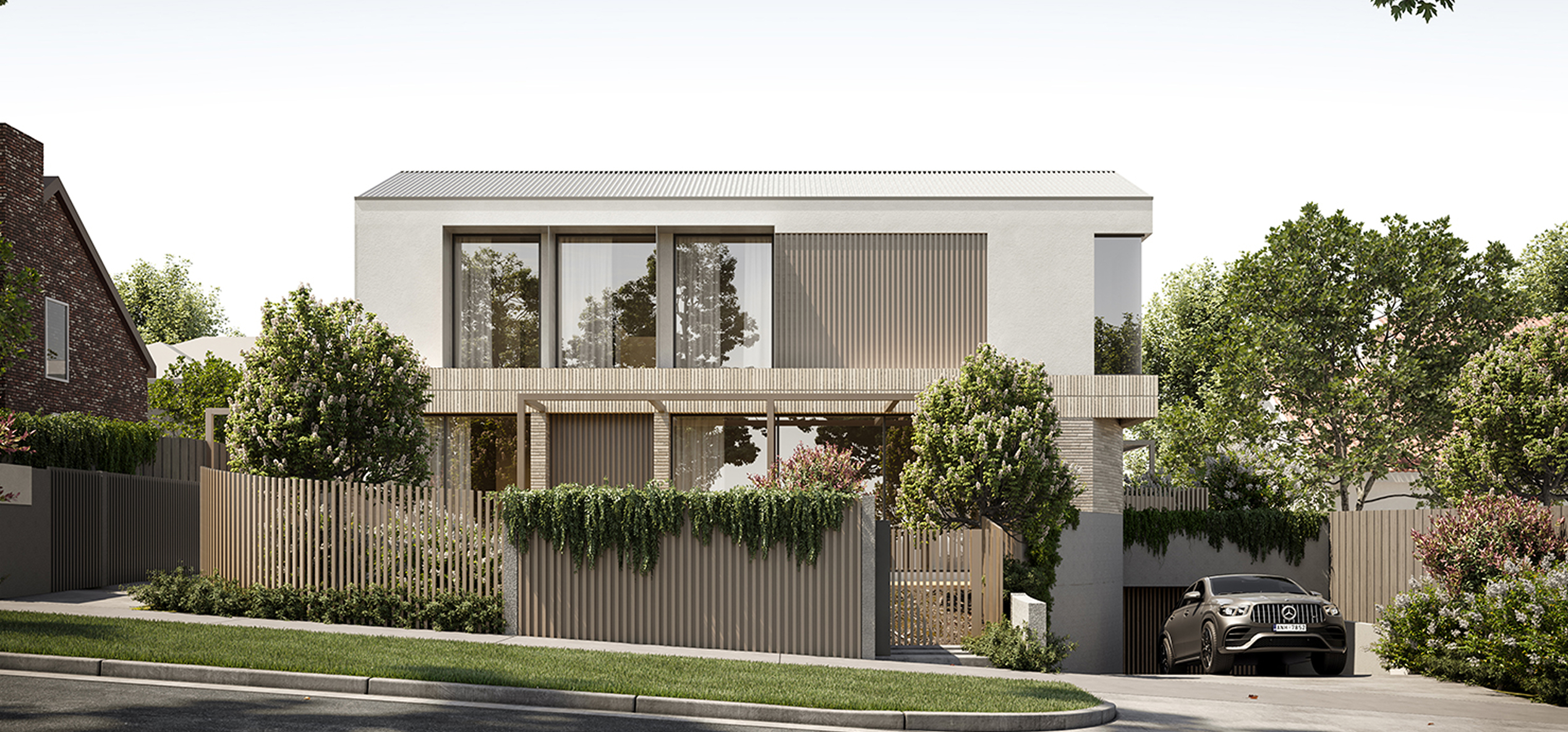
Highline’s rooftops are equipped with state-of-art photovoltaic panels, significantly reducing the building’s carbon footprint by harnessing solar energy and converting it into electricity.
This sustainable addition not only lowers residents’ energy bills but also enhances the long-term value of the homes.
The homes are carefully designed to take full advantage of natural light, enhancing brightness while strategically minimising heat gain during warmer months.
High-performance materials, such as brick, are employed to reduce heat loss in winter, helping to maintain a consistent and comfortable indoor climate year-round.
Sustainable landscaping prioritise the use of native plant species and drought-resistant vegetation, creating an environmentally friendly and visually appealing outdoor environment.
These carefully selected plants are well-suited to the local climate, reducing water consumption and maintenance requirements
Innovative rainwater harvesting systems are seamlessly integrated into the design, capturing and storing rainwater from rooftops for practical reuse.
This collected water is efficiently repurposed for various applications, including irrigation of gardens, toilet flushing, and ongoing landscape maintenance.
Conveniently
Located in Hawthorn
Characterised by its lush surrounds and tranquil green vistas.
Hawthorn has established itself as one of Melbourne’s most desirable and exclusive suburbs. Surrounded by Kew, Hawthorn East, Richmond, Burnley and South Yarra.


Xavier College – 1.3 km
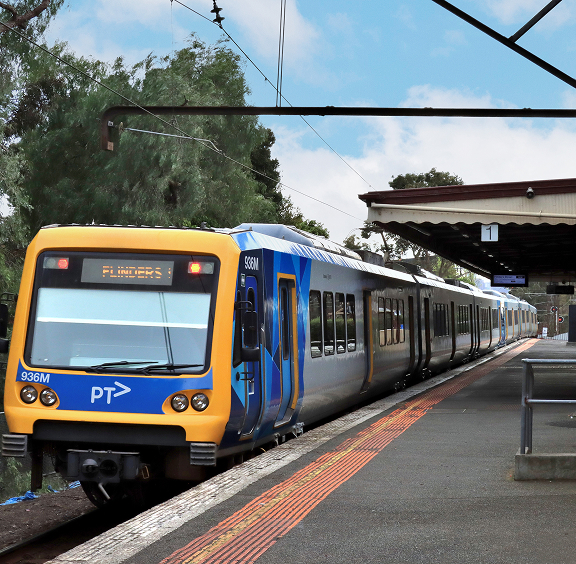
Glenferrie Station – 1.4 km

Epworth Hospital – 2.7 km

Burnley Golf Course – 4 km
Register your interest
Submit your details to find out more about Highline Hawthorn.
Collaborators
Since 1998 JAM Architects have created buildings and spaces that are contextually resolved, environmentally conscious and commercially grounded.
Their folio of built works encompasses diverse typologies and scales, including residential, multi-residential, retail and commercial commissions for both public and private sector clients.
From meticulously designed individual experiences to landmark mixed-use developments, DAHU defies expectations across various sectors with one goal: to create transformative spaces and experiences for today and the future.
They are collaborators. They are contributors. They are catalysts for change.
Arete Property Group stands as a premier Property Advisory & Project Management Consultancy, specialising in tailor-made management solutions that transcend conventional boundaries.
From the conceptual birth of an idea to the triumphant completion of a project, they orchestrate seamless end-to-end solutions.
Established in 1982, John Patrick Landscape Architects is a Melbourne-based studio that extends its services to clients locally, interstate, and internationally.
Their extensive portfolio boasts a diverse array of commissions, ranging from small to large-scale projects, catering to private, corporate, and government clients.